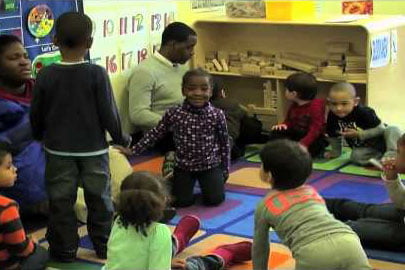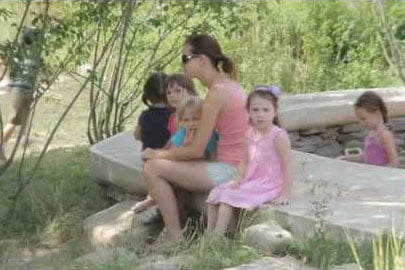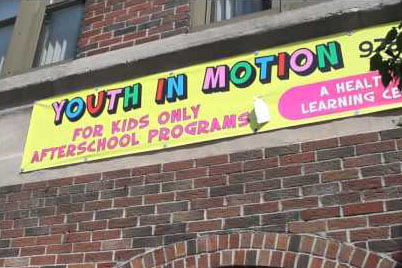Why Quality Space Matters
Space Matters! There is substantial research on the importance of the physical environment on children’s social, emotional and cognitive development.
There are about 165,000 children and youths with identified special needs in Massachusetts. These special needs include physical, emotional, neurological, sensory, or developmental disabilities, or chronic health conditions. The physical environment is often a significant barrier to full participation in education for children with special needs.
In addition to the more commonly recognized physical accessibility guidelines, children with disabilities can be especially sensitive to indoor air quality, hygiene issues, acoustics, lighting, temperature, and crowding. Children with allergies or acute chemical sensitivity are adversely affected by poor indoor air quality. Loud noises, overcrowding, or certain kinds of oscillating lighting can be over-stimulating for children with sensory integration issues or for children who are on the autism spectrum. Children with special medical conditions require appropriate thermal comfort and convenient access to sinks or toilets for special hygiene routines. In addition, appropriate hygiene practices and well-located sinks and toilets help protect medically vulnerable children from germs spread by other children and staff.
The impact of acoustics in the learning environment is often overlooked. Excessive noise, background noise, and high reverberation times are common conditions in centers, especially those without full-height walls between classrooms.
Noisy conditions are stressful for all occupants of the space, and interfere with language development and reading skills. Children should be able to hear spoken language, to articulate and interpret the spoken word, and to understand the relationship between spoken language and written symbols. School-age children need to have access to reasonably quiet spaces for homework and participation in small group activities that build confidence, and encourage cooperation and other interpersonal skills.
While there is a consistent correlation between the quality of a building and children’s academic performance, research shows an even stronger link between building condition and teacher motivation, indicating that “good teaching takes place in schools with a good physical environment” and that “general attitudes, behavior, and relationships among pupils and staff are more conducive to learning in schools that have had significant capital investments.” Teachers working in good spaces feel better about their work and are more engaged and positive with children. There is a strong emphasis on improving the education of the ECE and OST workforce in Massachusetts and across the country. Better prepared teachers improve children’s educational outcomes and help children acquire the skills for academic success. Currently, only 30 percent of teachers in Massachusetts ECE programs hold a bachelor’s (BA) degree; no data on the OST workforce was available. By 2017, Massachusetts Early Childhood Program Standards will require that all newly hired preschool teachers have a BA degree with eighteen credits and a practicum in early childhood education.
In part because of compensation levels, ECE and OST programs have high rates of teacher turnover and find it hard to retain teachers with experience. Despite recent policy efforts related to upgrading teacher education and providing better compensation, little attention has been paid to the work environments and working conditions for teachers and administrators in ECE and OST programs.
Define and plan different interest areas in the classroom. Determine the range of activities and the resources needed for each. Identify the entry area, circulation paths through the space, and fixed features such as sinks, doors, windows, electrical outlets, heating and cooling equipment. Then decide on zones: wet/messy, dry, active and quiet. Define the different interest areas with furnishings, rugs and equipment.
A well-designed environment includes safety, age-appropriate challenge and complexity, and a proper fit between the environment and the activities: a quiet, comfortable space for reading; separation of noisy and quiet activities, and space where children can play uninterrupted or take a break from the larger group.1It also means a proper fit between the occupants and the space. When the size, furnishings and layout of activity areas mirror children’s sizes, they are engaged for longer periods and gravitate to more complex activities.2
1 Trancik, A.M. & G.W. Evans. Spaces fit for children: Competency in the design of daycare center environments. Children, Youth and Environments, 12(3), September 2005.
2 National Task Force on Day Care Interior Design, Design of the times: Day care (Burlingame, CA: Living and Learning Environments, 1992).
Color and lighting influence the feeling in your space more than many other factors. Assess color choices in relation to other elements in the space, including furnishings and the bright primary colors of many toys. Even though young children tend to prefer bright colors, too much color can be over-stimulating. Choose warm earth tones as the dominant colors for children’s spaces, with other stronger colors as accents. It is not the hue itself but the tint, shade or mixture of a color that determines how well it works for a specific age group.1
1 Olds, Anita Rui, Child Care Design Guide, McGraw-Hill, 2001, pages 213-229
Crowding in an ECE classroom is associated with attention deficits, behavior problems, more time in solitary play, less time in group play and fewer positive interactions among children. Children also exhibit social withdrawal and off-task behavior under crowded conditions. In a 2003 study of early learning facilities in France and Hungary, researcher Alain Legendre monitored the cortisol levels of 113 children between 18 months and 40 months of age over an eight month period. Cortisol is known as the “stress hormone” because it increases in the body in response to nervousness or tension. Legendre’s research was the first to measure the impact of a classroom environment based on children’s reactions rather than adult observations. Using an increased cortisol level as a biological marker of psychological distress, Legendre found that 54 square feet of accessible play space per child is needed to diminish children’s stress levels. Legendre’s study supported earlier research showing that access to adequate space reduces conflict and promotes more positive interactions among children.
53 studies pertaining to school facilities, student achievement, and student behavior show that daylight fosters higher student achievement. The most famous study showed that students in classrooms with the most daylight progressed twenty percent faster in one year on math tests and twenty-six percent faster on reading tests than those students who learned in environments with the least amount of natural light.1
1 Schneider, Mark, Do School Facilities Affect Academic Outcomes? National Clearinghouse for Education Facilities, 2002
It is important to remember that children in windowless classrooms spend most of every day without access to natural light. Classrooms with ample daylight, supplemented by good artificial lighting, affect academic performance, comfort, and behavior. More than fifty studies reviewing the impact of daylight on children’s performance found that children with the most daylight in their classrooms progressed further in reading and math skills than children in classrooms with the least amount of daylight. Seventeen studies indicate that appropriate classroom lighting, including task lighting, has a positive impact on children’s behavior and performance.
A direct exit to outdoors serves two purposes: emergency evacuation and convenience. A door that connects a classroom directly the outdoor play space helps build a connection between indoor and outdoor activities.
Thoughtfully planned display encourages children to make choices and discover new things. Display books and materials in a manner that invites children to pick them up, touch them, and use them. Materials should be accessible to children so they can use them independently and choose from what is available.
The entry gives the first impression of your program to children, parents and visitors. The challenge at the entry is to set a welcoming tone, but to also control access. A well-designed entry can help ease children’s transition from home to school, help parents feel confident about your program, and screen visitors before admitting them into children’s spaces.
Safety glass in doors allows children and adults to see into and out of a space. Glass doors make a hallway feel brighter, livelier and more connected to classrooms. They can also serve as an informal observation point for parents and staff who want to observe a classroom without interfering with activities.
One of the first indicators of poor ventilation is the buildup of carbon dioxide caused by human respiration. Children breathe a greater volume of air in proportion to their body weight than adults do, so the potential impact of poor air quality is more serious for young children. In addition, ECE and OST classrooms offer much less floor space per person than most homes or offices, so pollutants build up more quickly.
Indoor air quality affects all children, but children with asthma and other chronic health conditions suffer more from poor air quality. In Massachusetts, 10.3 percent of children have asthma. High-density occupancy and intensive use of an unventilated space for a prolonged period of time have direct impacts on indoor air quality. Good ventilation and related improvements to indoor air quality should be a high priority for health, comfort, and performance.
Child-height windows add a playful and child-friendly element to a space. They also foster connections between spaces in the center.
Group materials logically near the area where they will be used, and establish a system for storing and displaying materials. Children take cues from the way materials are stored – if they are visible, carefully arranged and labeled, children are more likely to use them and to return them to the right place.
Across the country, there is growing concern about the increase in the number of overweight children. There are many risks associated with childhood obesity, including Type 2 diabetes, high blood pressure, and asthma. Obesity rates are high among all children in Massachusetts, but even higher among low-income children and children of color. One-third of low-income children ages two to five and about 30 percent of school-age children are overweight. As a result, obesity is a public health issue that will continue to drive up the cost of medical care in Massachusetts.
Factors that influence physical activity in ECE and OST programs are the availability, size, and proximity of indoor gross motor space and outdoor play space and the availability of appropriate equipment. In support of efforts to get children moving, Massachusetts licensing requirements specify that children in full-time care must have at least sixty minutes per day of indoor or outdoor physical activity. Nevertheless, without adequate space, compliance can be difficult, especially during inclement weather.
Arrange the space to convey messages to children. The placement of a table and chairs adjacent to a display of toys, books, puzzles or art materials offers cues on how and where to use the materials.
In a renovated space, sometimes it is possible to reuse existing features such as hardwood flooring. This can be an attractive feature in the space, and helps create a residential rather than institutional feeling.
The spirit of a place is created by color and decor, light, scents, textures and other features. Children often notice and are affected by details that adults overlook. Those details can affect children’s emotions, and convey messages about their safety, self-worth, and belonging.1
1 Prescott, E. and David, T.G. Concept Paper on the Effects of the Physical Environment on Day Care, Pacific Oaks College, 1976
The location of classroom sinks and children’s bathrooms has a measurable impact on infection control, children’s hygiene, and independence, as well as on teachers’ ability to be present and actively participating in classroom activities.
Because of the importance of locating handwashing sinks in children’s classrooms, the Massachusetts Center and School Based QRIS Standards include access to classroom sinks in its highest-quality rating for safe, healthy indoor and outdoor environments. Classroom sinks and children’s bathrooms adjacent to classrooms are important for health and hygiene, and to support education goals such as fostering autonomy and increased teacher interaction with children. It also contributes to a better work environment for teachers. This is particularly important for ECE programs since a teacher must accompany each child to the bathroom. The alternative method of taking a group of children to the bathroom together wastes time, can contribute to problem behaviors, and does not support the developmental needs of young children.
35 square feet (SF) per child is the minimum amount of activity space for licensing, but most experts recommend a more generous size to support high quality programming. The General Services Administration requires 45 SF for child care centers in government buildings; Head Start Technical Assistance Center, Easter Seals Child Development Center Network, American Academy of Pediatrics and American Public Health Association all recommend 50 SF per child.
Some experts recommend that 10% of the floor area in the center be allocated to storage. Provide a mix of classroom storage – a large closet for large and seasonal items, closed cabinets or high shelves for teachers’ use, and low open shelves near each activity area for use by children.
Equipment and materials that are unsafe or unsuitable for children should be stored out of reach on high shelves, in closed cabinets or a closet.
There is considerable research on the effects of temperature on concentration and learning; when children are too hot or too cold, they can’t concentrate and may resist participating in activities. Massachusetts licensing regulations set the minimum temperature for space occupied by children at 65 degrees Fahrenheit, and though they require that educators protect children from health risks associated with excessive heat, the regulations do not set a maximum temperature. The American Society of Heating, Refrigerating and Air-Conditioning Engineers (ASHRAE) established the thermal comfort standards for our climate at 68 to 78 degrees Fahrenheit in the winter and 74 to 82 degrees Fahrenheit in the summer.
The videos below highlight the importance of quality physical environments on children’s social, emotional and cognitive development. They stress the need for orderly space, proper lighting, colors, a variety of activity zones, natural play areas and more. The result is a child care facility where children are more engaged, parents are more relaxed and staff are more content and organized.




